Our School
Our Academy has a two storey layout which allows for efficient use of space and better organization of classrooms, offices, and common areas. Such a layout enhances the overall functionality and flow of the school building, contributing to a conducive learning environment for students and staff.
Area
The school building's 10,000 square feet of space spread over two stories offers ample room for various activities and functions.
Safety and Security
The School Building area is gated, fully and privately fenced & secured at all times.
Service
With this size, the school can adequately serve and accommodate our staff & student population and provide diverse learning environments.
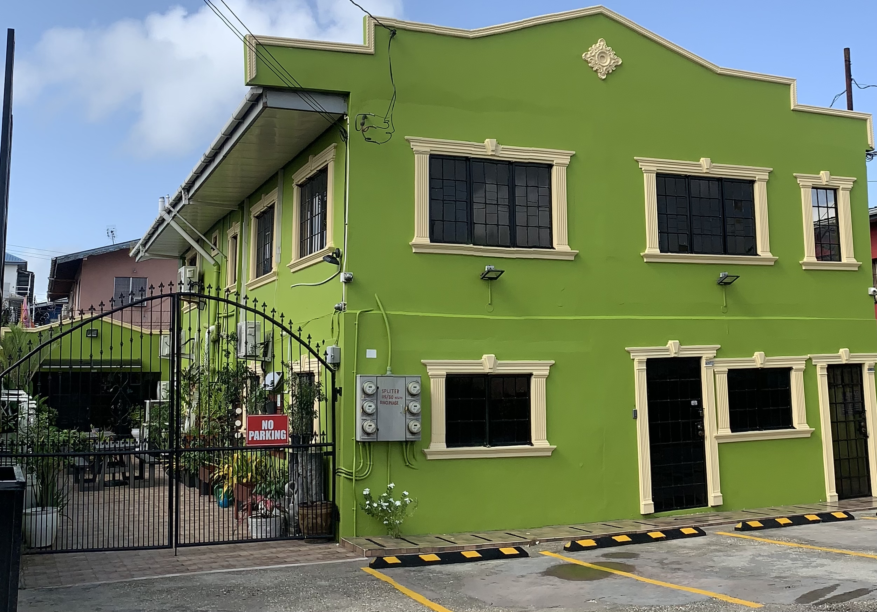
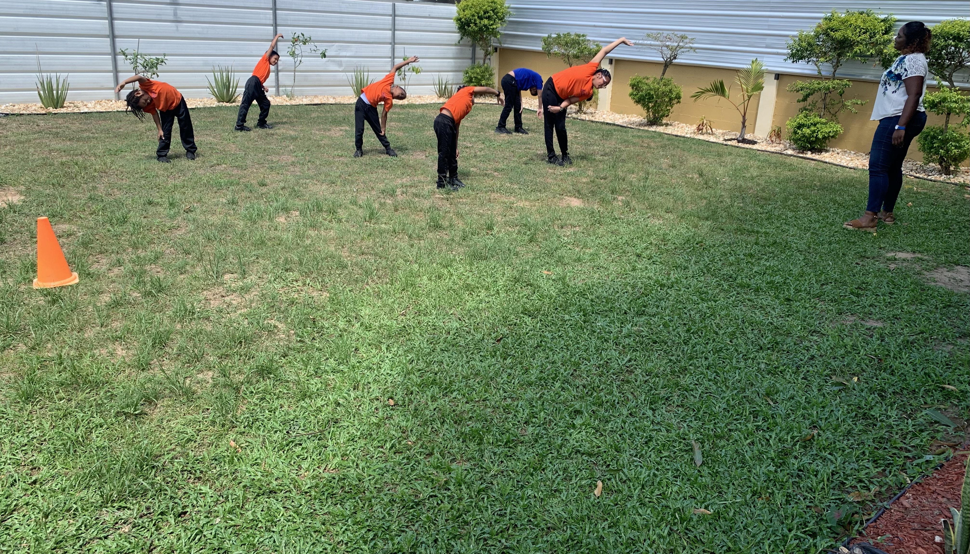
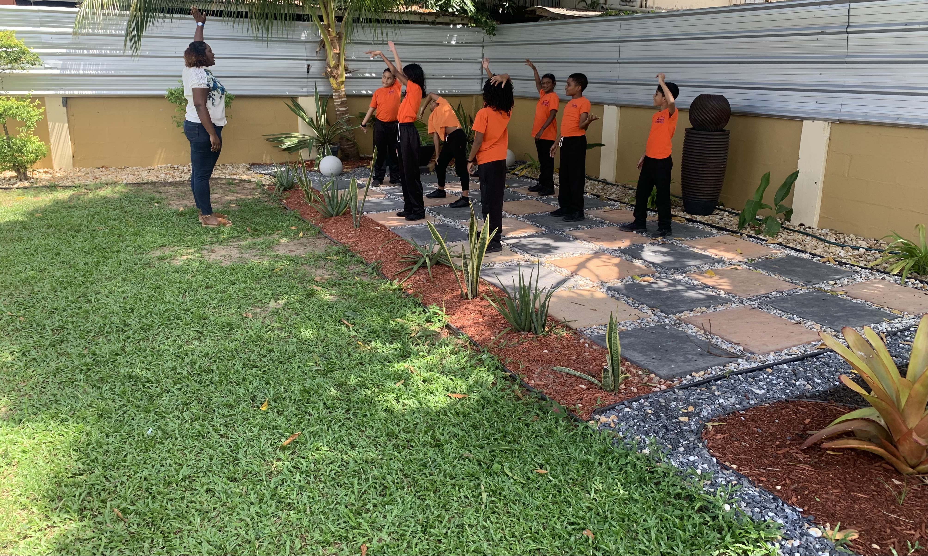
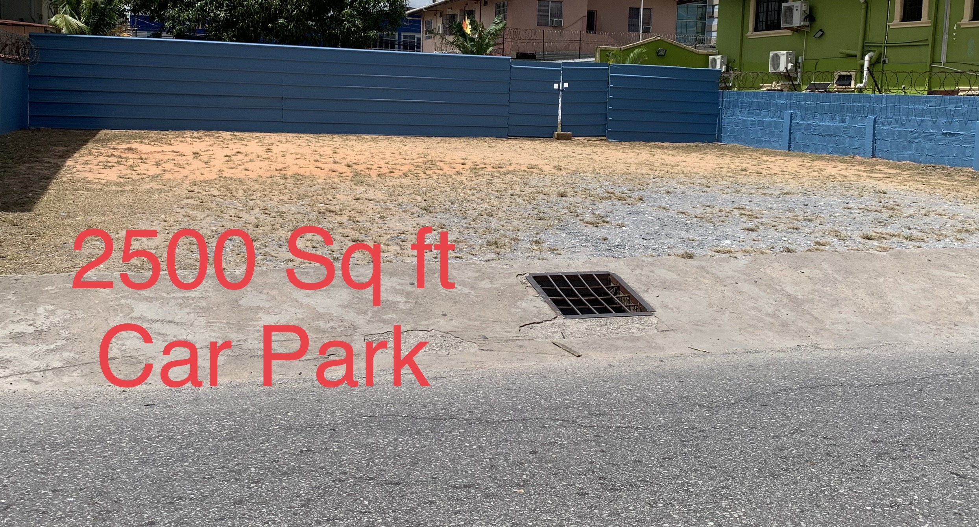
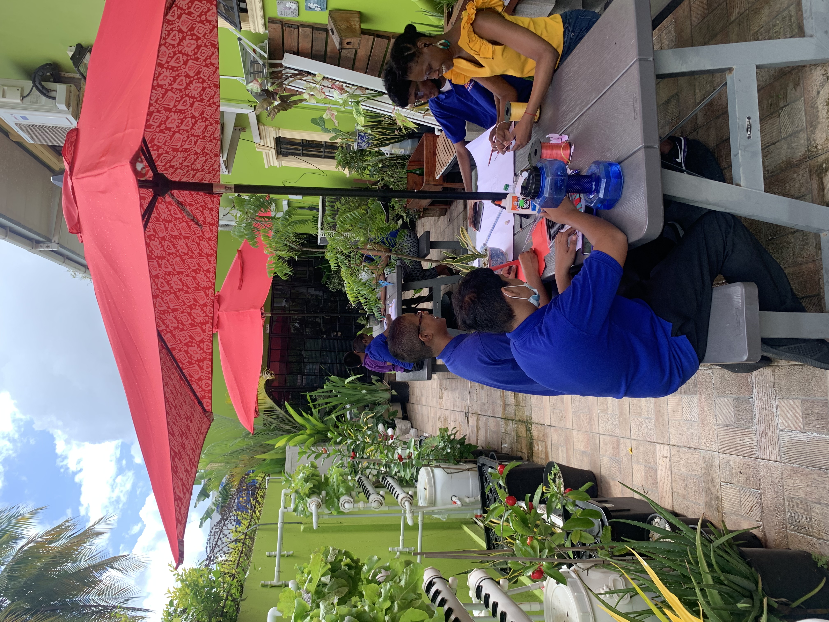
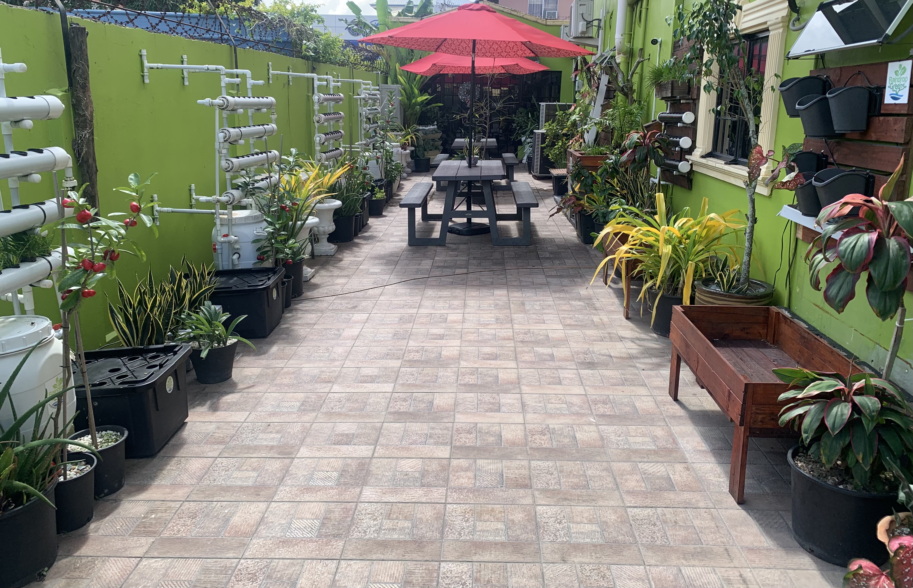
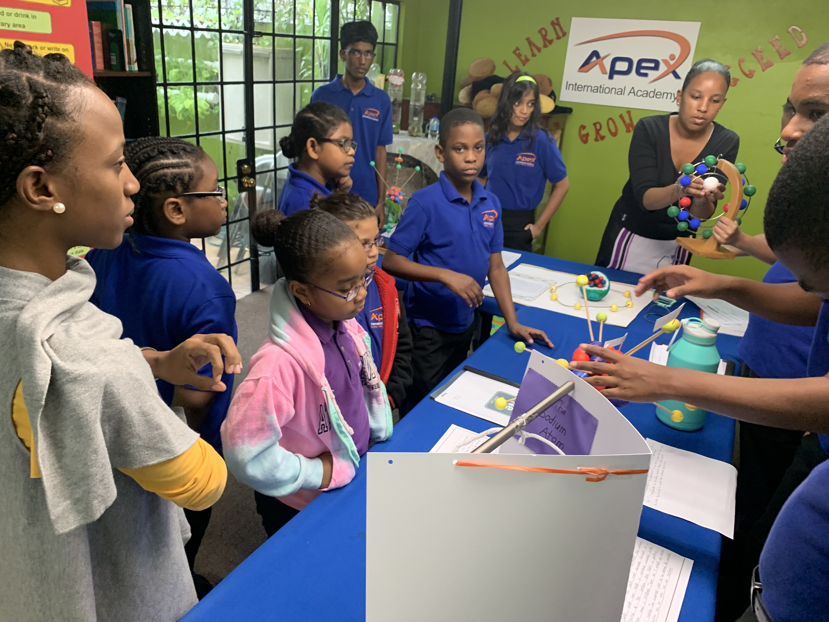
Outdoor Green Space and Playfield


With an area of 2500 sq ft, our green space playfield provides ample room for outdoor activities, from sports to picnics, offering a wide range of recreational options for all ages.
Versatile Use
Our playfield can be transformed for various purposes, such as hosting school events, outdoor classes, or simply as a relaxing area to unwind and enjoy nature.
Secure
This green space is totally secured, gated and privately fenced.
Lunch Areas and Project Spaces
Our Academy has two dedicated areas for lunch and project work which enhances productivity and collaboration for students. Creating such designated areas can contribute to a more dynamic and engaging learning environment.
- Our designated lunch areas facilities our students recess, lunch and recharge time, leading to improved focus and creativity.
- Our student project spaces provide a dedicated environment for students to brainstorm and work together efficiently, fostering innovation and teamwork during STEAM activities.


Air conditioned Classrooms


Comfort
All our learning spaces are air-conditioned classrooms which provide a comfortable learning environment.
Improved Student Focus
Students can focus better when they are not distracted by extreme temperatures. Additionally, air conditioning creates a more pleasant atmosphere for both students and teachers. This optimal setting can contribute to improved academic performance and overall student well-being.
Designated Car Parking Areas
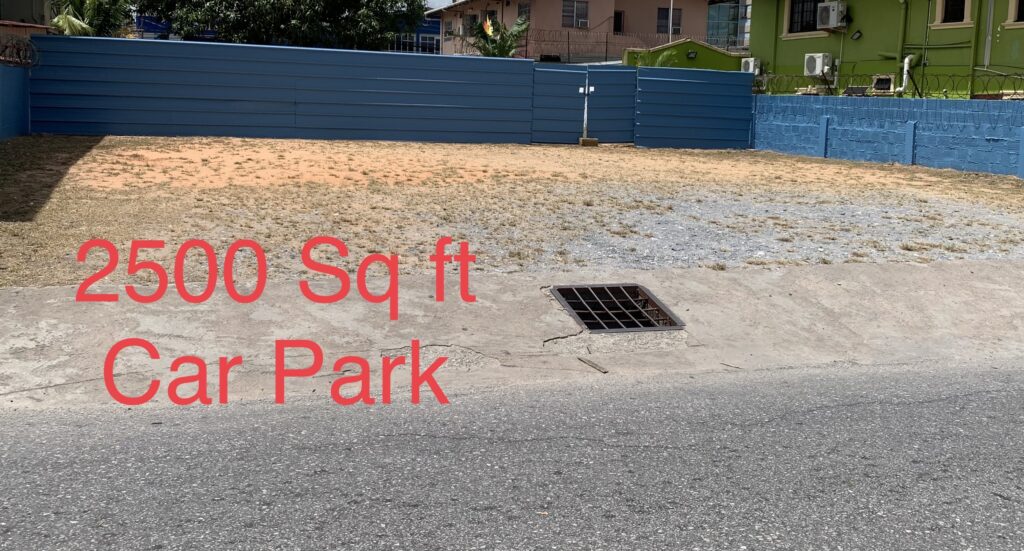
Our 2500 sq ft Designated Parking Areas: Having designated parking areas ensures organization and order in during drop off and pick up times.
- Convenience: It helps prevent congestion and allows for easier navigation for drivers at drop off can pick up times
- Safety: Additionally, our designated parking areas promote student safety by reducing the risk of accidents and ensuring emergency access is not blocked.
